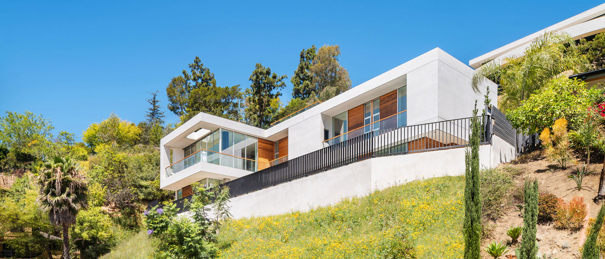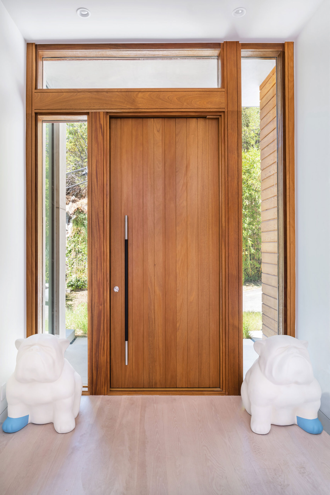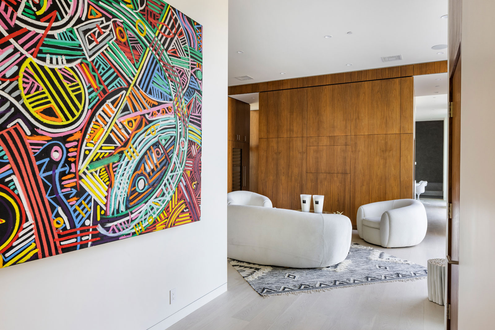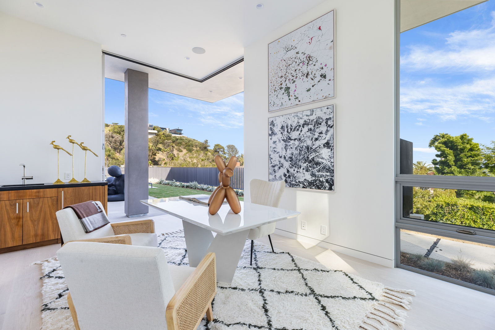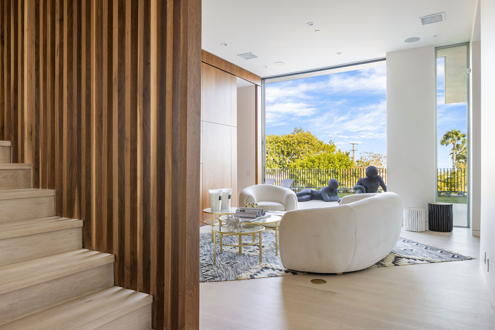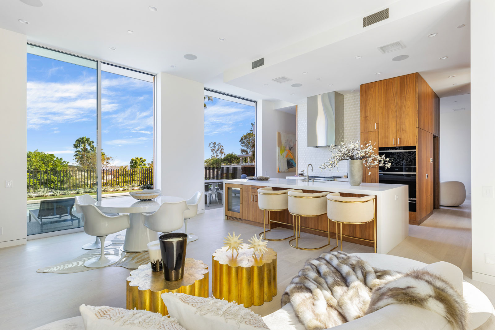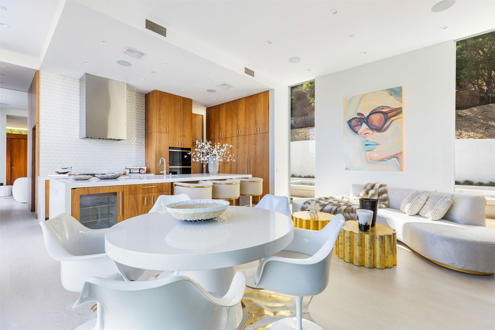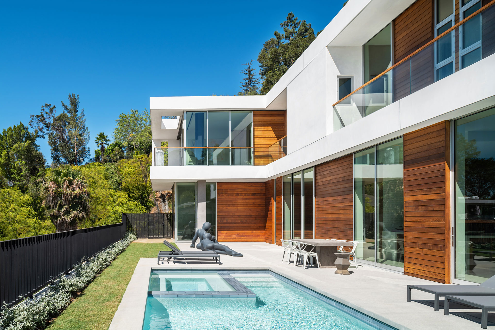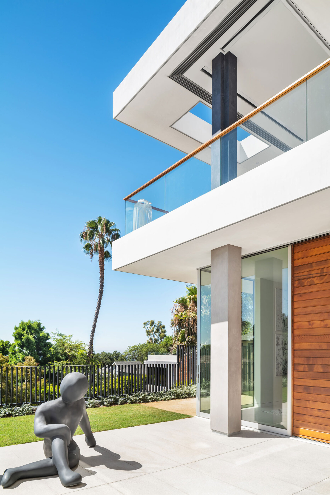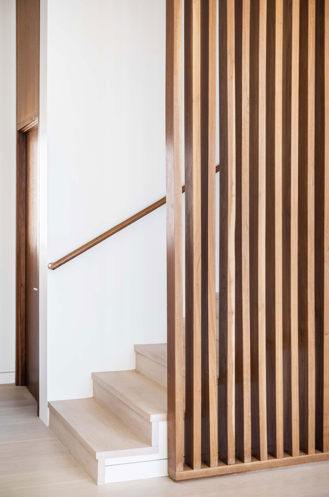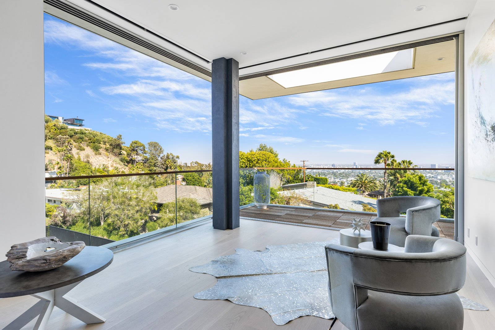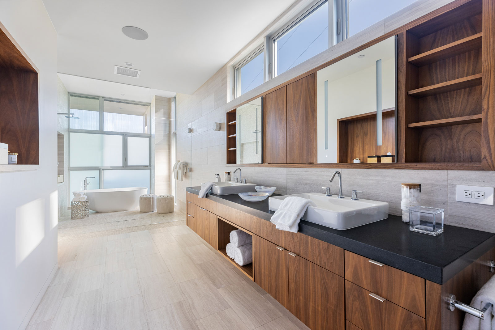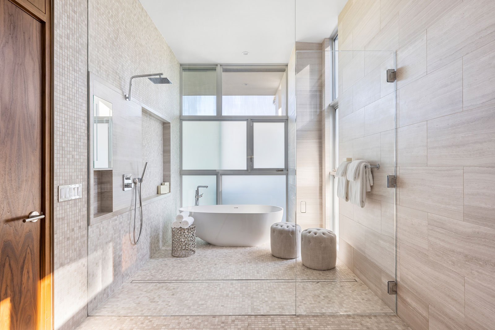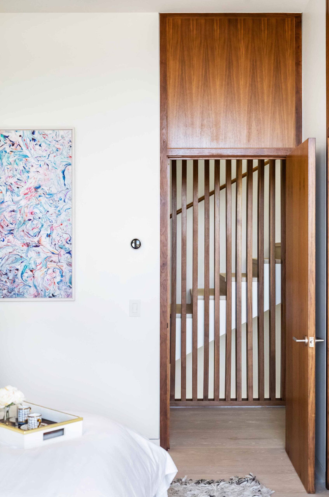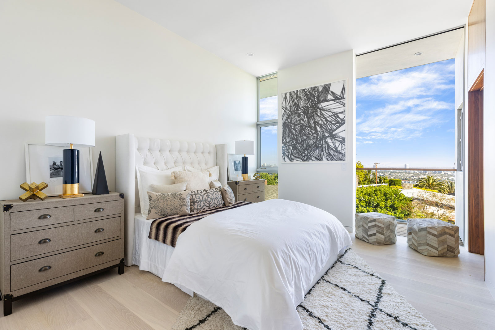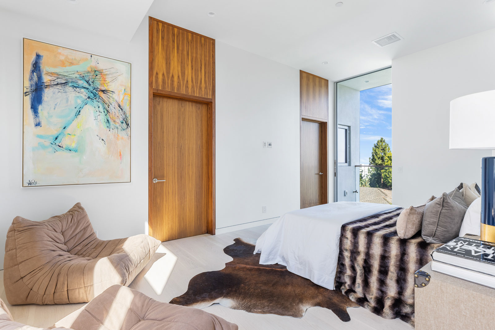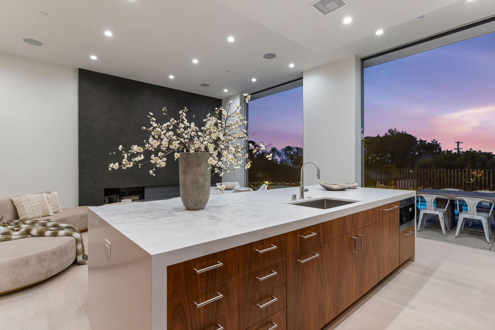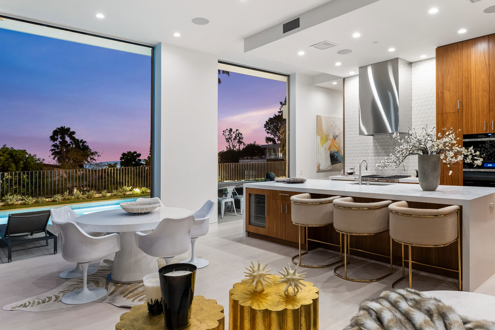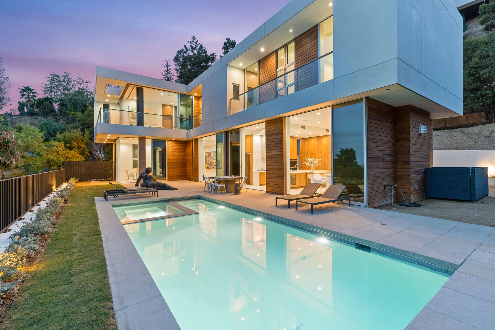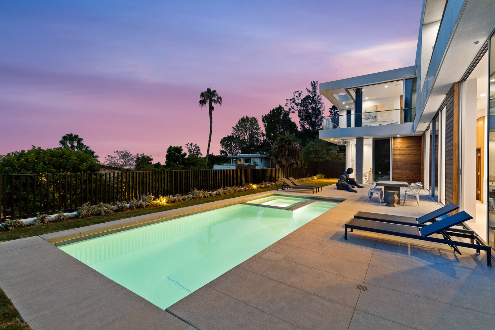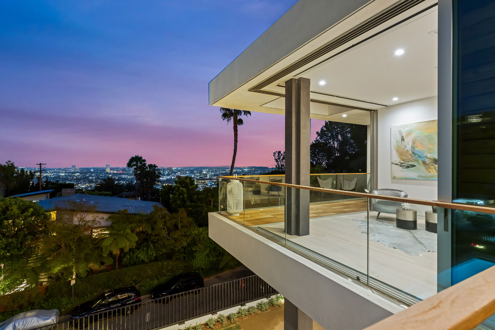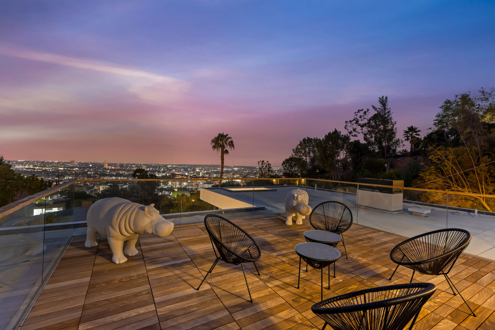Devlin Residence
Located high above the Sunset Strip, this home is conceived of as both an object to be viewed in the landscape and a platform from which to enjoy the panoramic view of the Los Angeles Basin. On a clear day, that view stretches from Downtown Los Angeles to Palos Verdes and Catalina beyond. The hill below the home is planted in California native wildflowers. The L shaped footprint of the home conceals the back yard from the adjacent street.
Cedar siding, Ipe decking, white oak floors and walnut casework bring material warmth to the home. Floor to ceiling sliding glass doors open the interior to the outdoors, maximizing access to the views and allowing good party flow between the ground floor living spaces, yard and pool.
Floor to ceiling sliding glass doors open the principal suite to the view on two sides. The principal bath is wrapped in a warm haisa marble. The three secondary bedrooms are suites and all open on to balconies that face the LA Basin.
Dunn Architecture Studio
Project Architect: Brooks Dunn
General Contractor:
Gonterman Construction
Jason Gonterman
Brenton Cojerean
Isabella Jackson
Pool Contractor:
Babcock Custom Pools & Environments
Richard Babcock
Civil Engineer:
LC Engineering Group
Greg Kelly
Karla Castillo
Structural Engineer:
John Labib + Associates
John Labib
Joe Thompson
Laura Dessena
Photographs:
© Paul Vu, Here and Now Agency or Anthony Barcelo, Barcelo Photography as credited. Staging: Permier Staging
