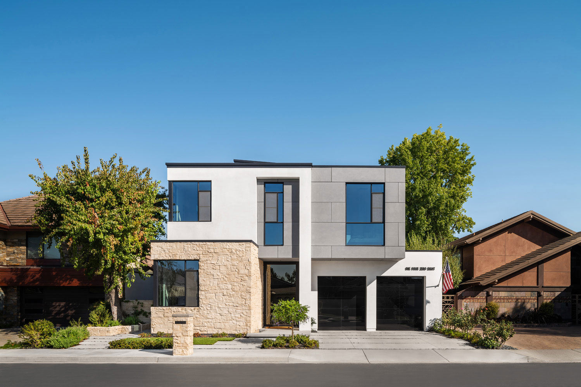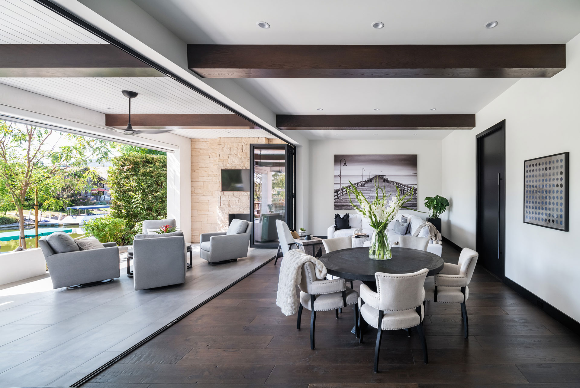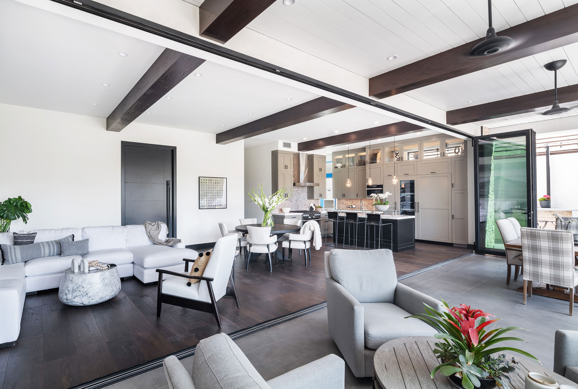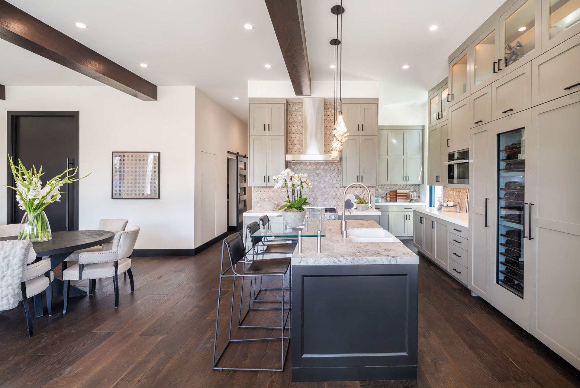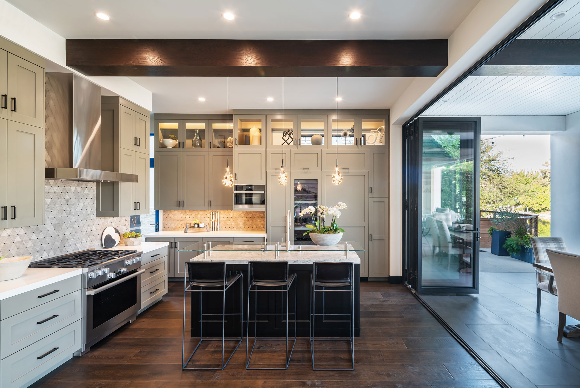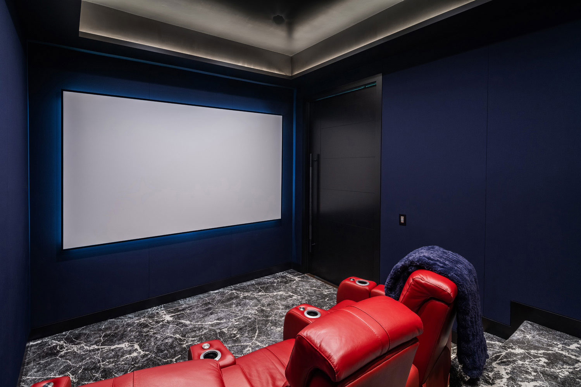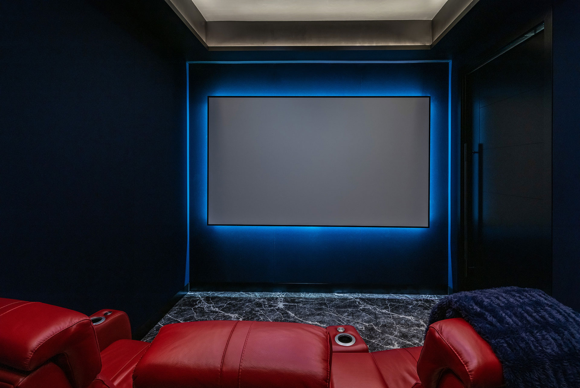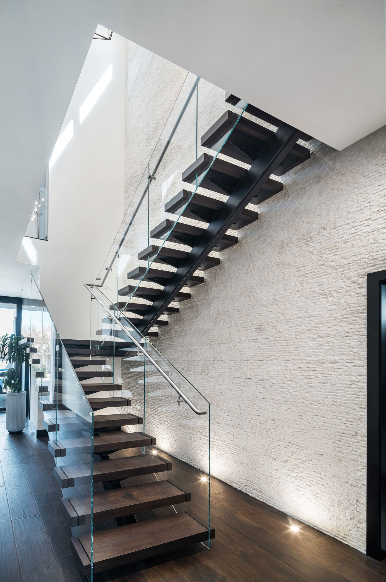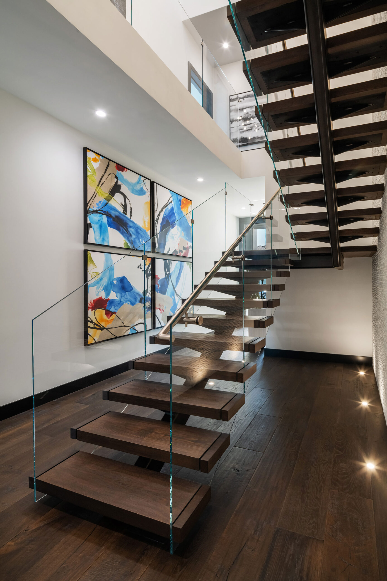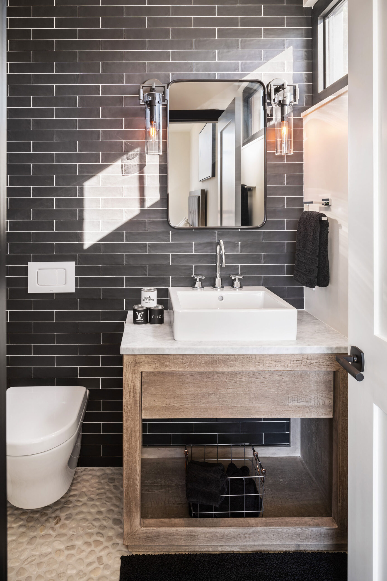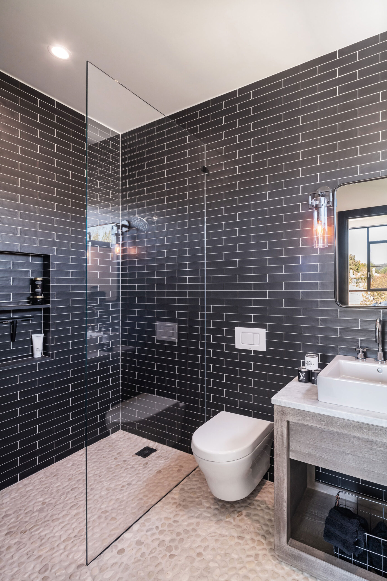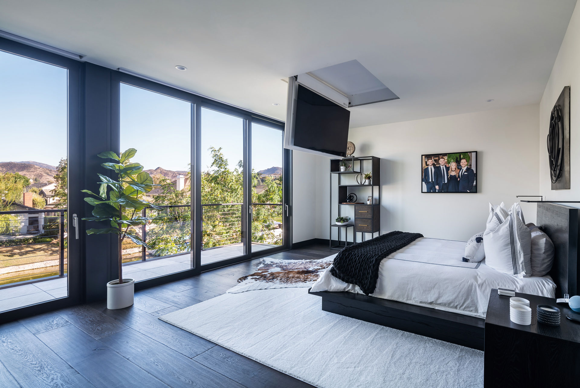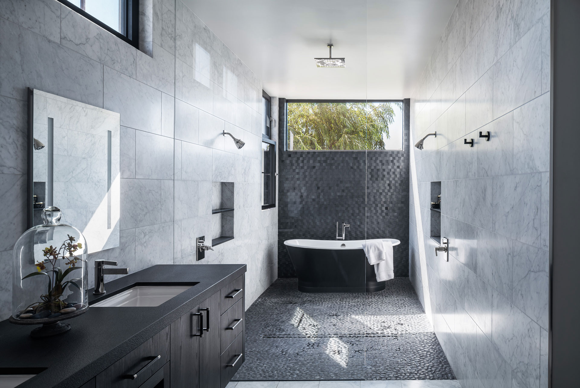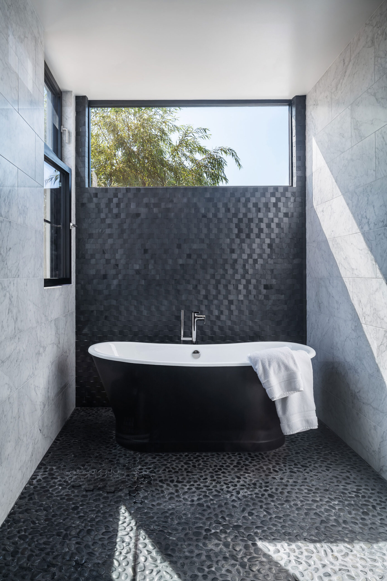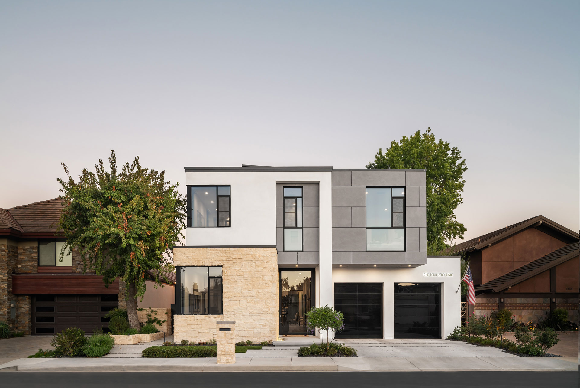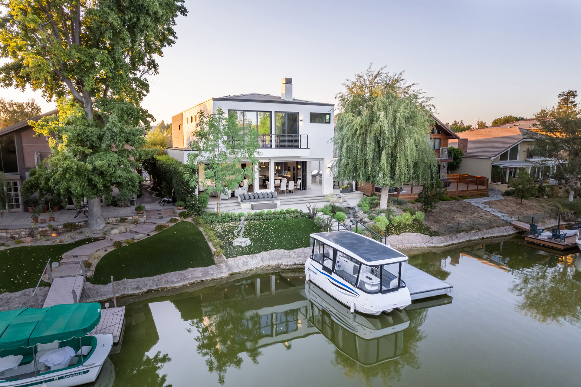Redsail Residence
The project site is a slightly pie shaped, lakeside lot in Southern California. Our clients requested that the home have a strong street presence and that the interior entertaining spaces open to the lake. Three materials: Equitone fiber-cement panels, stone and white stucco define the exterior of the home. The volume of the guest suite on the first floor is the only volume canted to align with the northeast property line. The roof monitor over the stair brings light into the center of the home, highlighting a wall of tooled stone. Operable windows in the roof monitor allow the stair shaft to function as a thermal flue, providing passive ventilation when open. On the first floor, the California Room occupies the entire lake façade. Folding doors open the full width of the Kitchen and Great Room to the California Room, blurring the difference between interior and exterior spaces and forming a strong connection between the Lake and the entertaining spaces. There is an intimate screening room just off of the Great Room. The screening room features theater lighting and surround sound via concealed speakers and is acoustically separated from the rest of the house. The California Room spills onto a patio, which leads to the path to the dock.
Dunn Architecture Studio
Project Architect: Brooks Dunn
General Contractor:
Schaub Construction, Inc.
David Schaub
Civil Engineer:
LC Engineering Group
Greg Kelly
Karla Castillo
Structural Engineer:
Andy Alexander + Associates
Andy Alexander
Jen Roth
Landscape Architect:
Olwyn Kingery Landscape Design
Olwyn Kingery
Photographs:
© Paul Vu, Here and Now Agency
